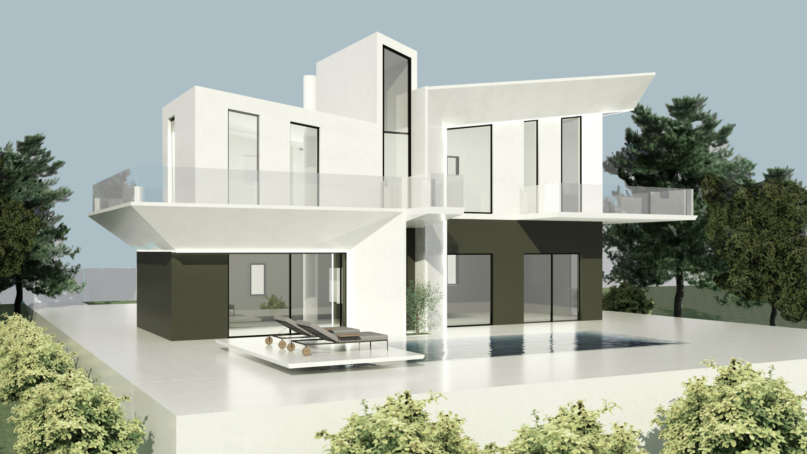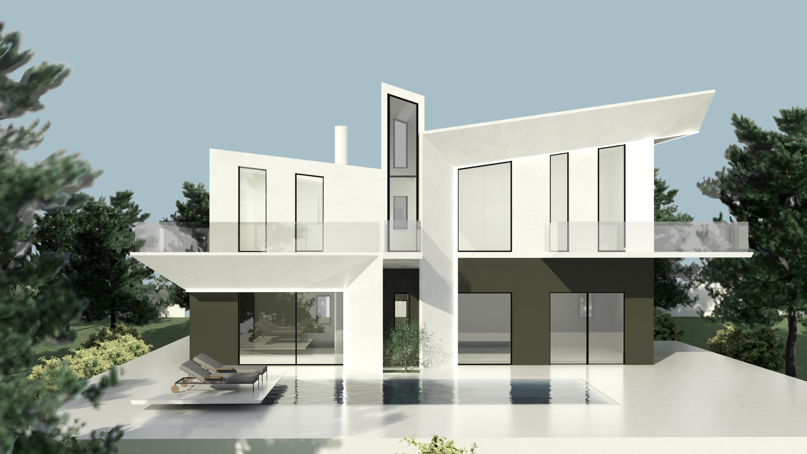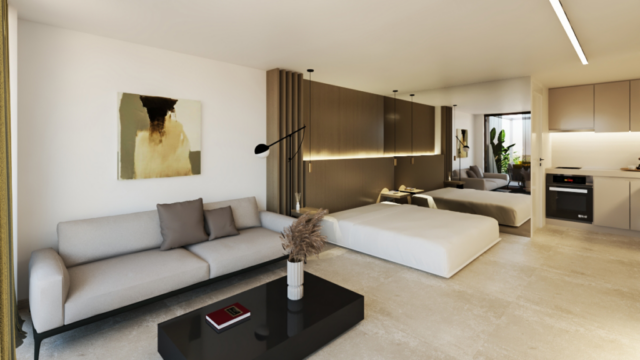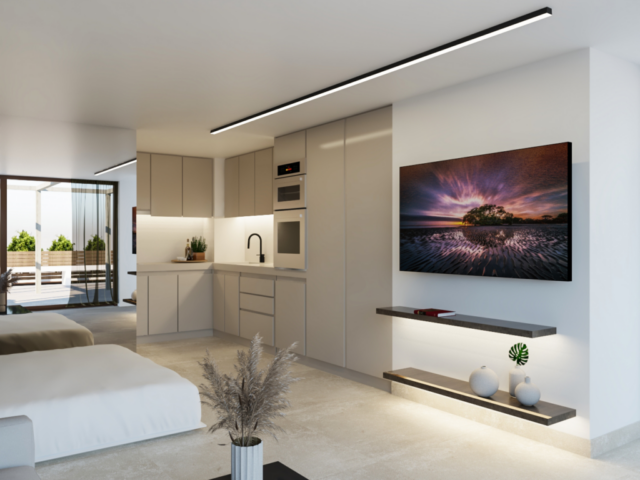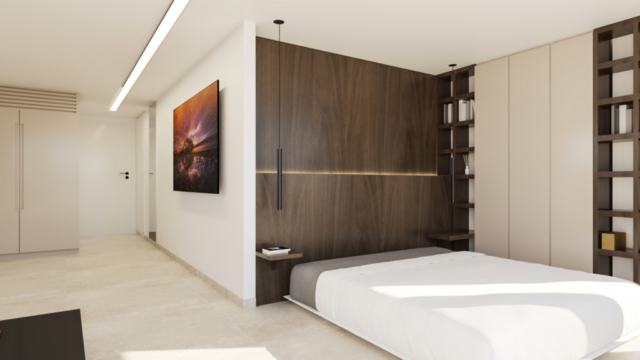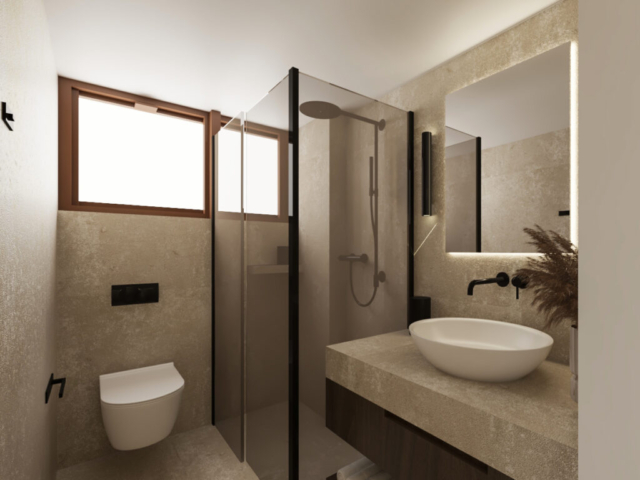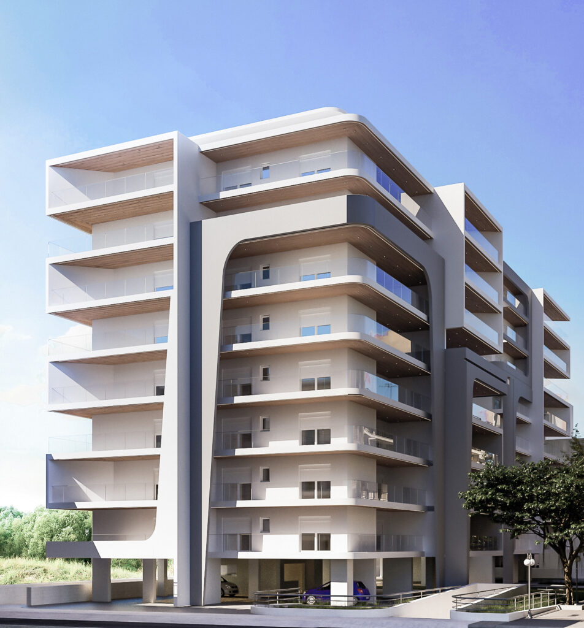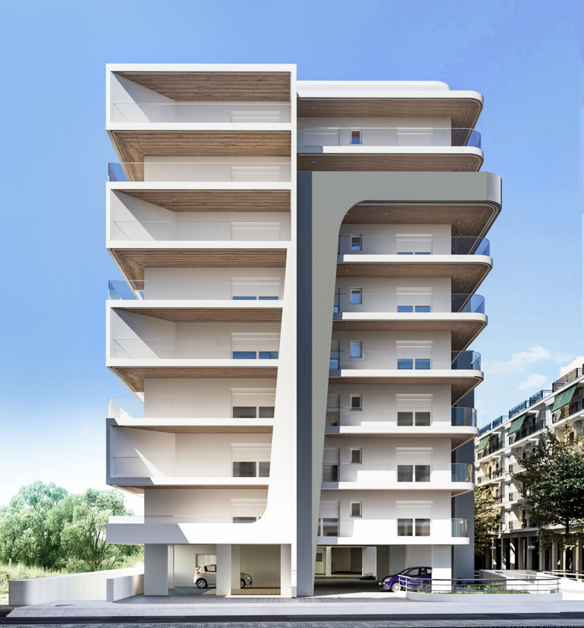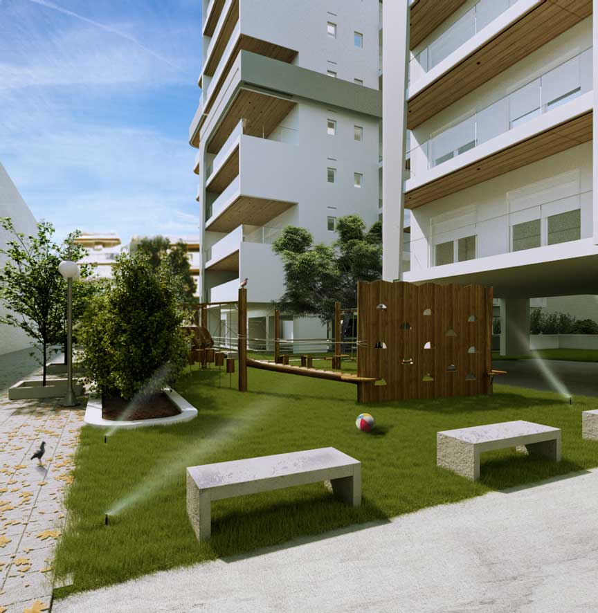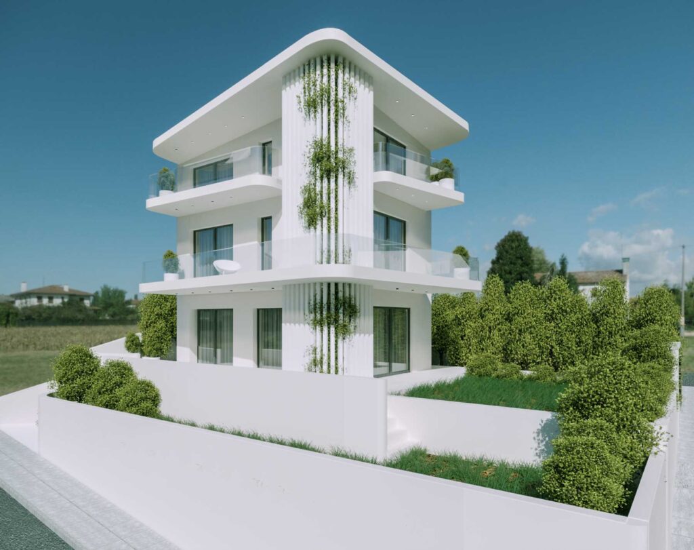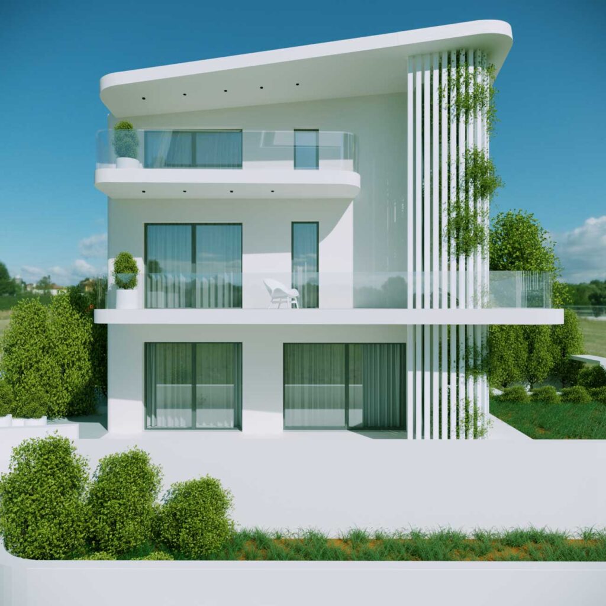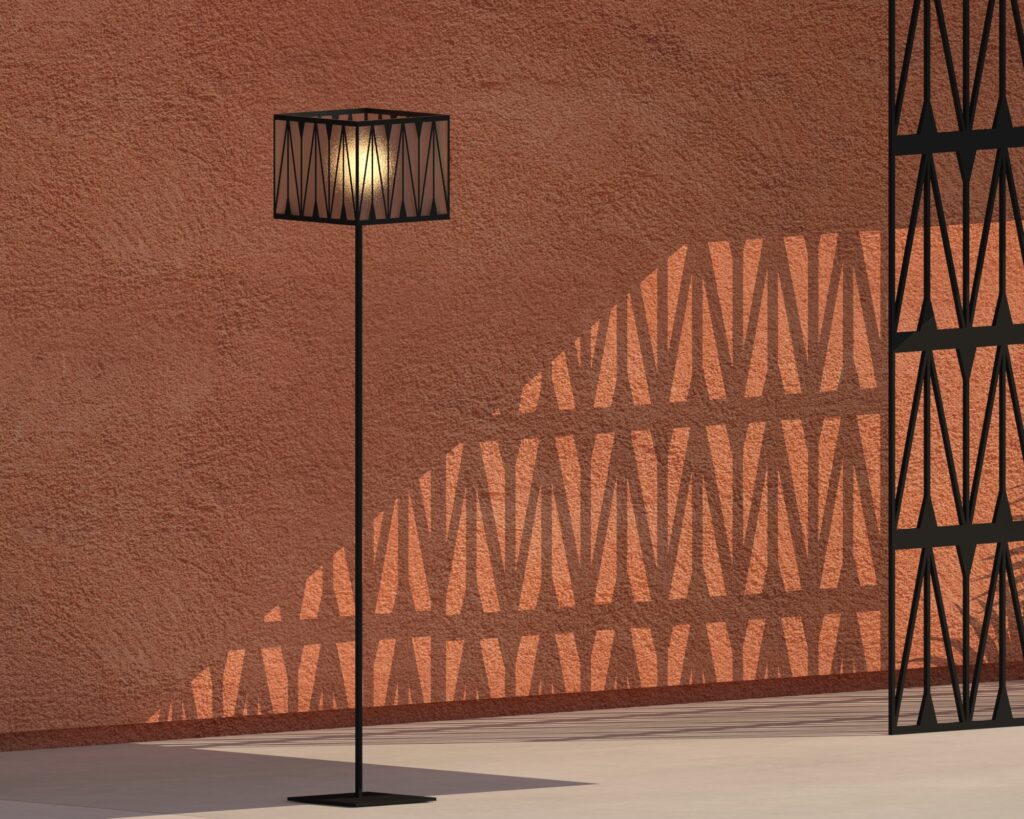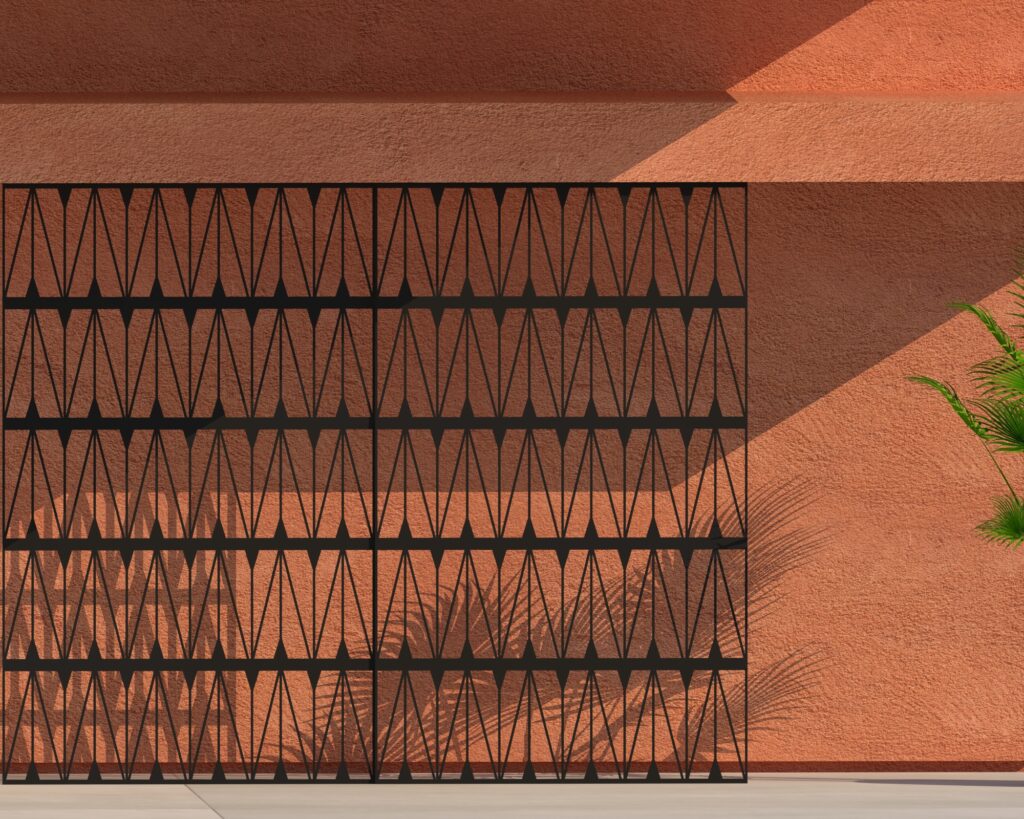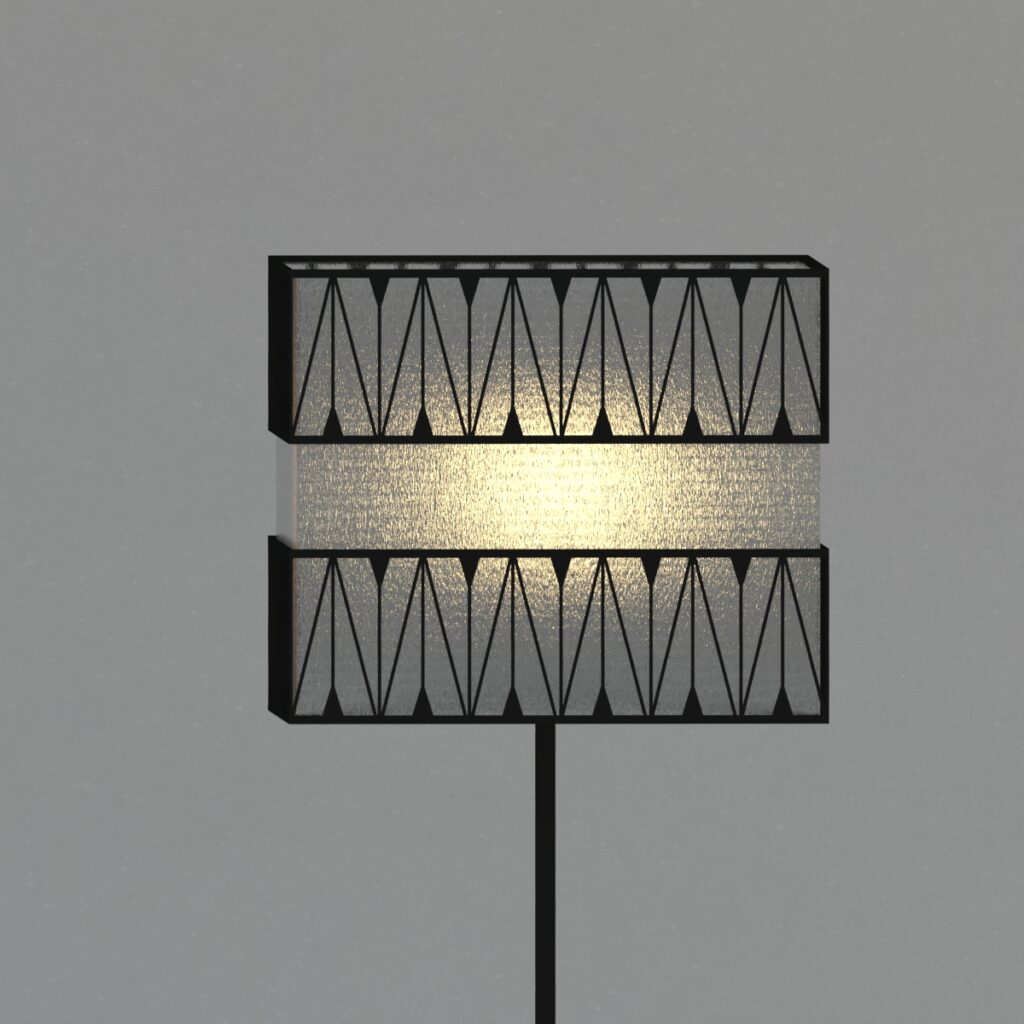Ippokrateios house
The building is located, harmoniously integrated into the landscape of Ippokrateios Politia. A linear movement guides you to enter the residence. The whole concept refers to the points of view that guide my lines. The rigorous geometries have a triangle shape refering to the traditional roofs that the area has. The ground floor consists of the ‘public sector’ of the residence, like the dinning area and the living room and the kitchen. A linear staircase drives you to the more private sector of the house. The fisrt floor consists of the master bedroom, a second bedrooom and the owner’s office. In the first floor there is also a linear ‘belvedere’, where the owner can go through his office in order to calm after works and observe the beautiful view. The colour of the facades of the ground floor has a dark hue in order to be merged with the ground, where-as the fisrt floor has a white colour to be merged with the sky.
project info
Architectural Office: grip architecture & construction
Location: Ippokrateios Politeia, Attica, Greece
Area: 1000 sq.meters
Year of completion: under construction
Type: Residential
Marousi apartment
This apartment in Marousi of 100 square meters was redesigned in order to create two seperate apartments. They consist of a living room, a kitchen, a bedroom in an open space plan. The aim also was to create an interior with aesthecs rules, minimal lines and rigorous geometries. Wood and warm tints of sand used.
project info
Architectural Office: grip architecture & construction
Location: Marousi, Attica, Greece
Area: 100 sq.meters
Year of completion: 2024
Type: Residential
The twins
This nine story building is located in the west region of Attica. The central idea of the design is based on geometric designs and volumes inspired by elements of nature, which are translated across all floors of the building, creating an organic form. Organic architecture refers to a philosophy that not only combines harmonious coexistence between humans and nature in terms of design and functionality but also expresses contemporary trends aiming to engage in a dialogue with the broader area representing the characteristics of its own time period. This is achieved by applying design techniques that harmonize with the site, allowing the building volumes, outlines, and architectural elements to unify into a cohesive composition.
project info
Architectural Office: grip architecture & construction
Visualization: Haris Sounoglou
Location: Nea Ionia, Attica, Greece
Area: 1000 sq.meters
Year of completion: –
Type: Residential
Slab House
Situated in Halandri, Greece, on a 500 square meter plot, this building is conceived with a central design theme rooted in natural geometric forms, translated into petal-like extensions on each floor. These elements lend the structure an organic aesthetic while providing functional solar protection for occupants without compromising visual connectivity to the surroundings.
Organic architecture, as reflected in this design, seeks to foster a harmonious relationship between humans and nature, both in form and function. By integrating design techniques that align with the site’s characteristics, the building’s volumes, furnishings, and ambiance coalesce into a unified composition.
project info
Architectural Office: grip architecture & construction
Location: Halandri, Attica, Greece
Area: 500 sq.meters
Year of completion: –
Type: Residential
